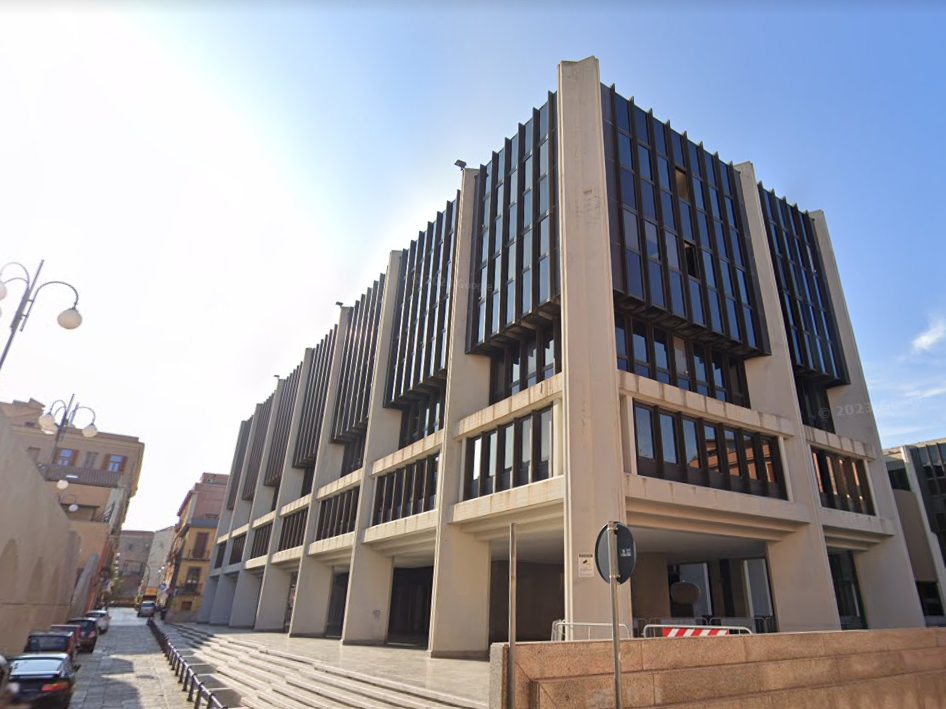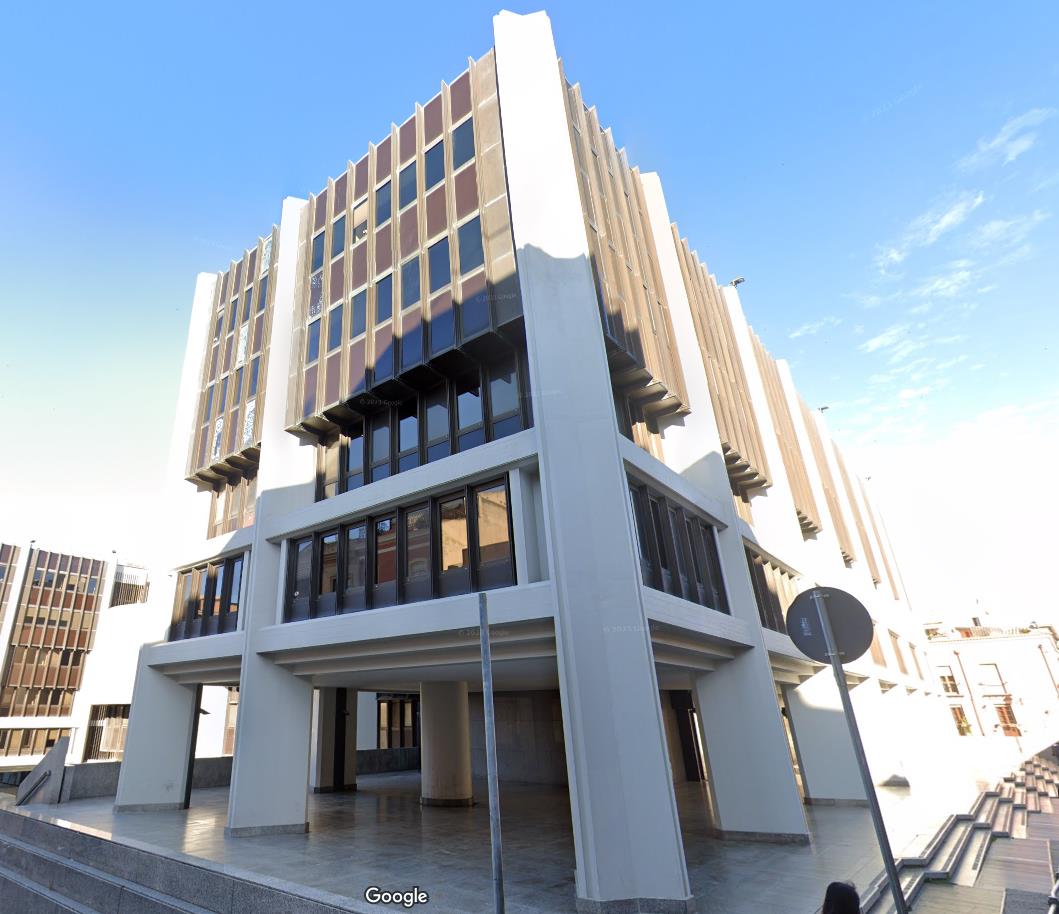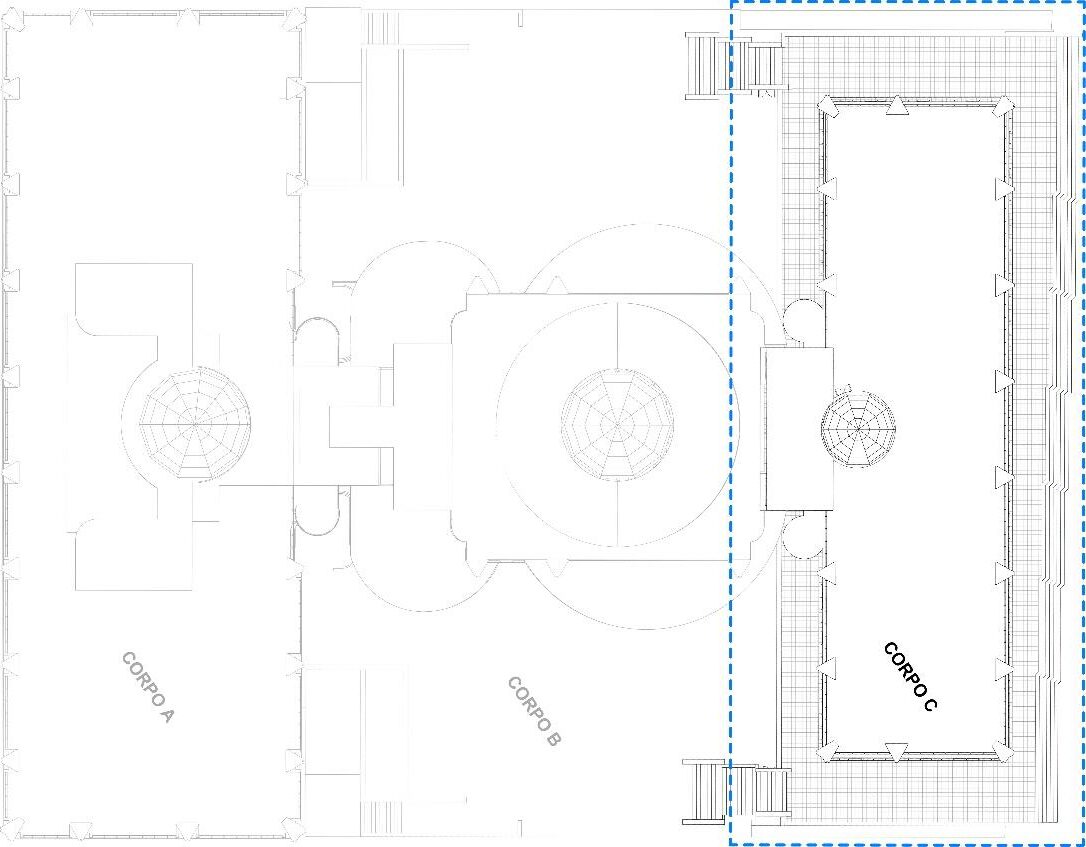PALACE HEADQUARTERS OF THE REGIONAL COUNCIL OF SARDINIA
- Client: Public
- Location: Cagliari
- Year: In progress…
- RTP: Leonardo European Consortium for Engineering and Architecture, Tecnolav s.r.l., Ingegneri Riuniti S.p.A, Etacons S.r.l., ECSD S.r.l., PROJECT PARTNERS LDT CONSULTING ENGINEERS, Dr. Archaeologist Cristina Cilla.
The Project in the PFTE phase involves interior work on Building C of the palace headquarters of the Regional Council of Sardinia. This building faces Via Cavour in the Marina district of Cagliari.
The design work began with a complete survey using a 360° video camera to obtain comprehensive photographic and video documentation. Additionally, a 3D laser scanner was used to obtain a measurable point cloud of the actual state of the building.
The design choices were made considering the overall requirements framework and the interventions that could actually be implemented. The choices were also influenced by general considerations about the building structure, which presents inevitable deficiencies due to the passage of time and the inevitable aging of various components. This led to identifying intervention priorities that, even if partial or sectoral compared to the global objective, are consistent and effective with respect to the final goal.


The interventions focus primarily on compliance with fire safety regulations, energy efficiency improvement of the building, elimination of architectural barriers, and some modifications to the internal layout.
Specifically, the following are planned: replacement of current doors with REI-type doors, wall and ceiling/false ceiling cladding; creation of compartmentalized areas and a new automatic aerosol fire suppression system and mechanical smoke extraction system; new EVAC sound diffusion system, complete renovation of the data network, energy efficiency improvement and relamping of electrical systems and ordinary and emergency lighting.

