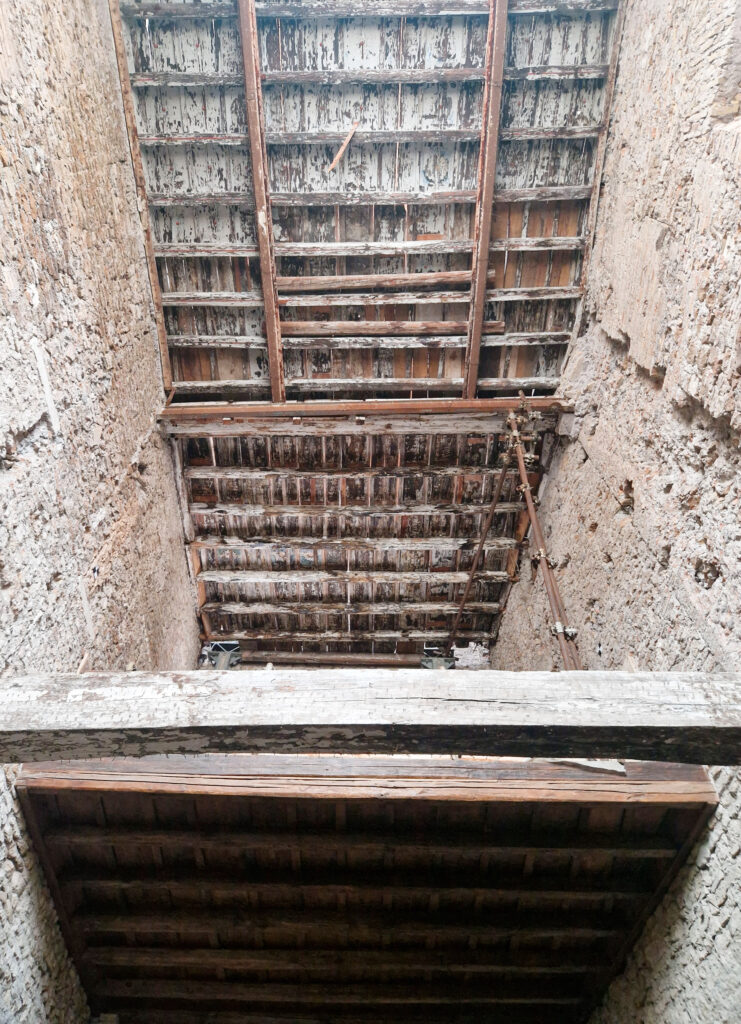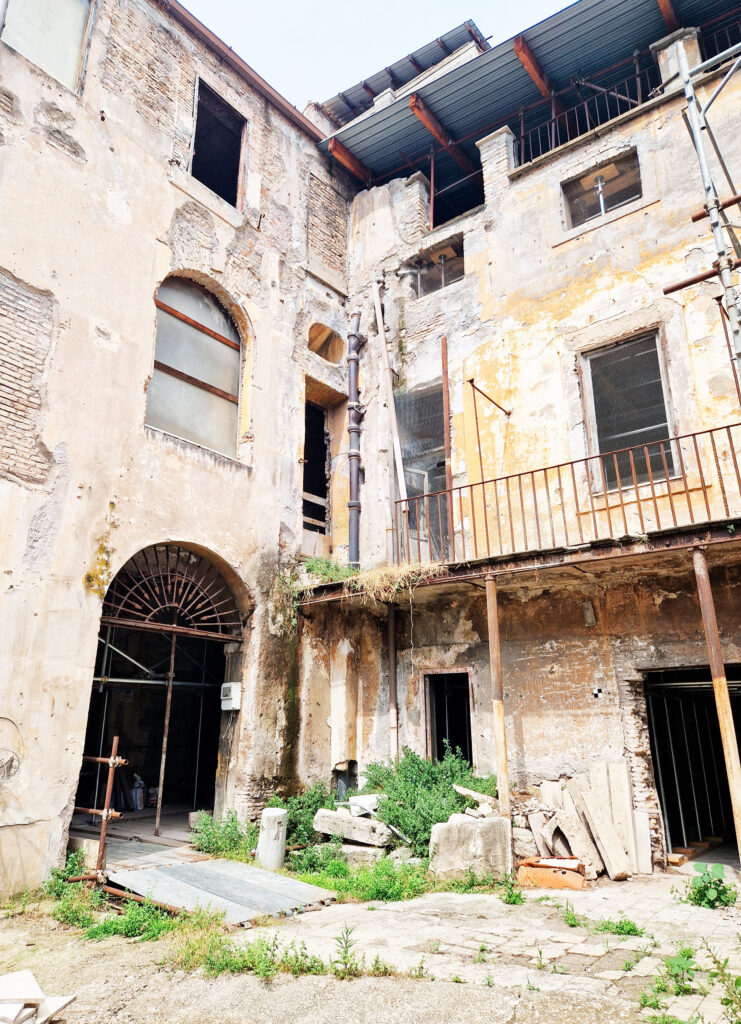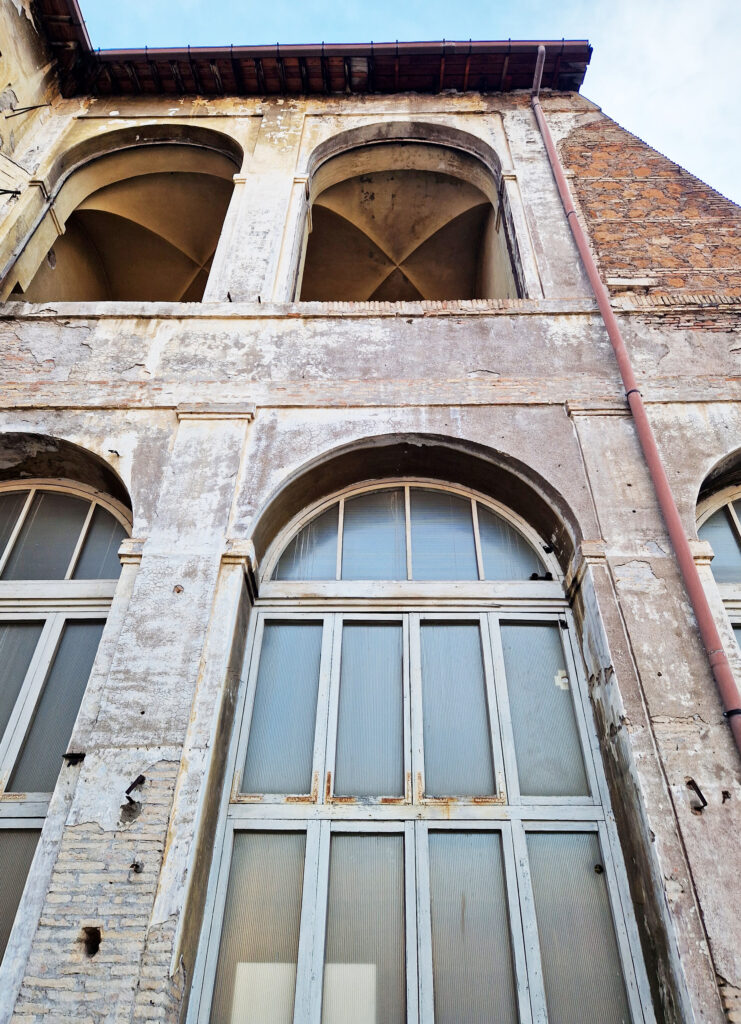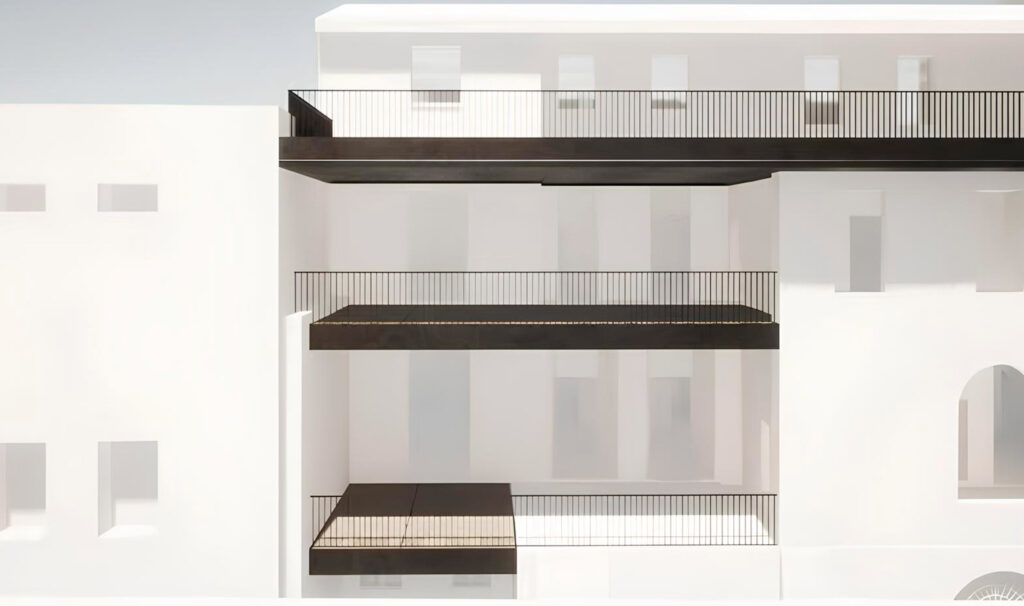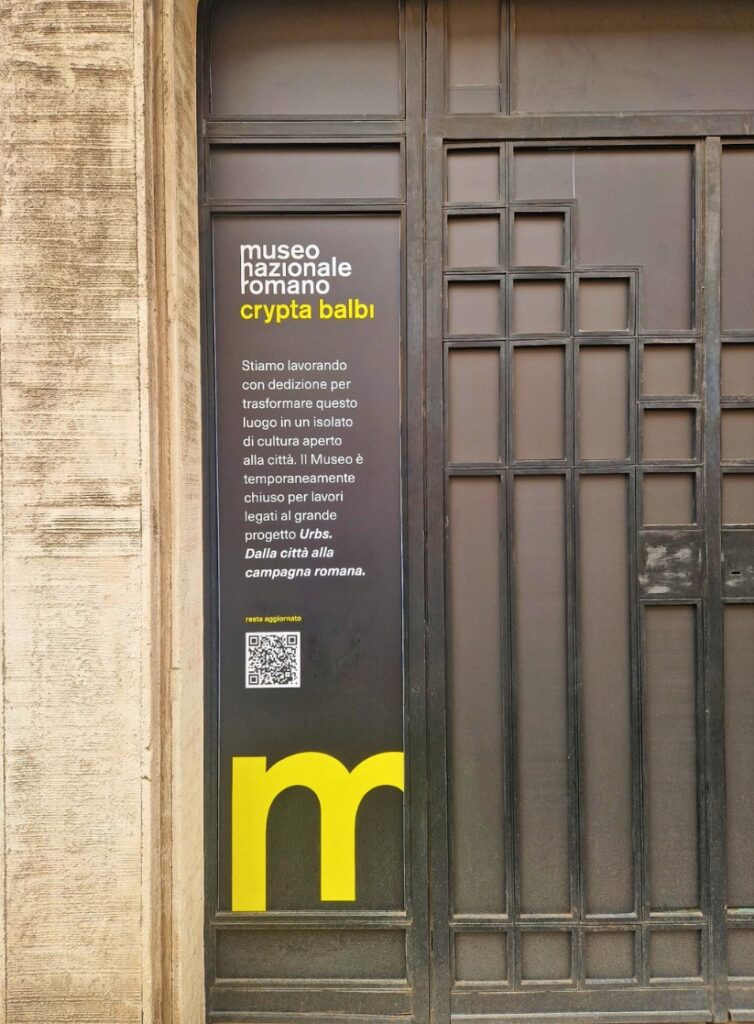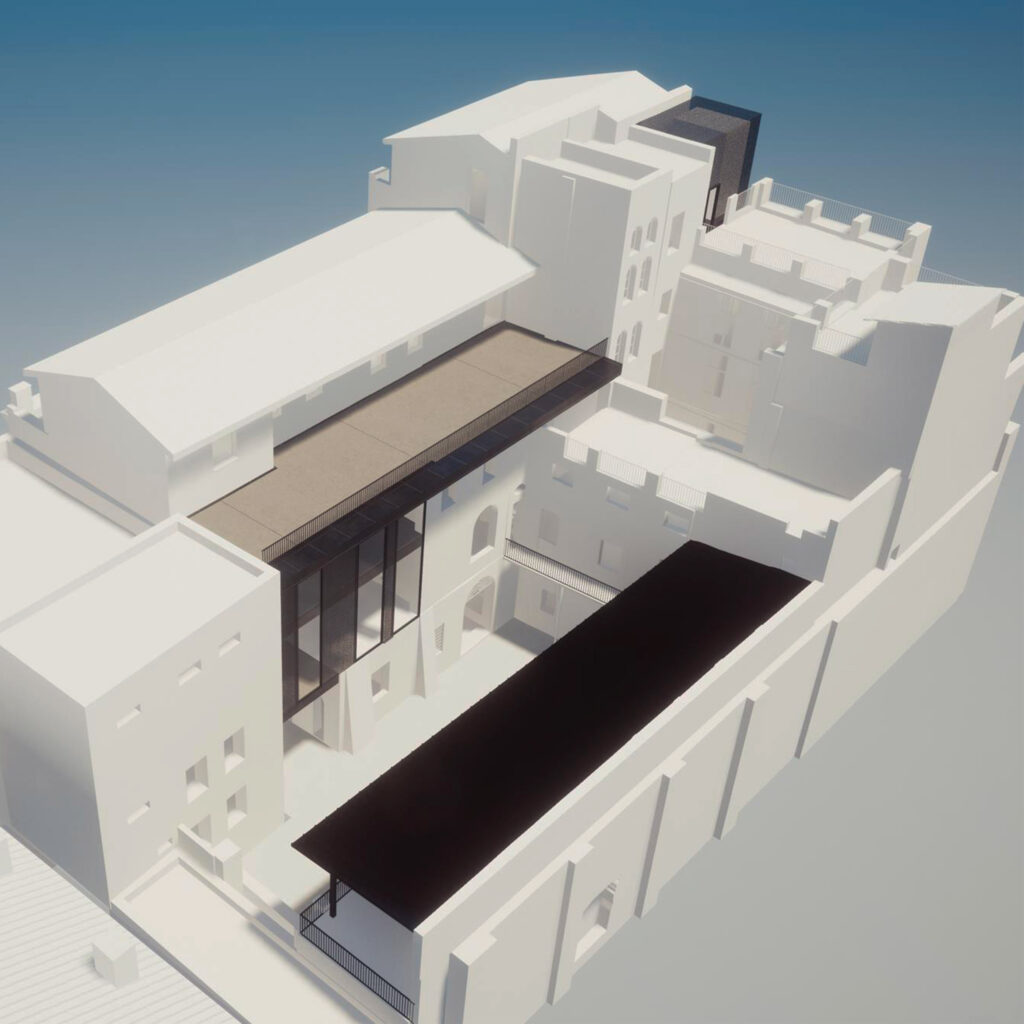CRYPTA BALBI
- Client: Public
- Location: Rome
- Year: Ongoing
- RTP: Leonardo Consorzio Europeo, Yuppies Ingegneria
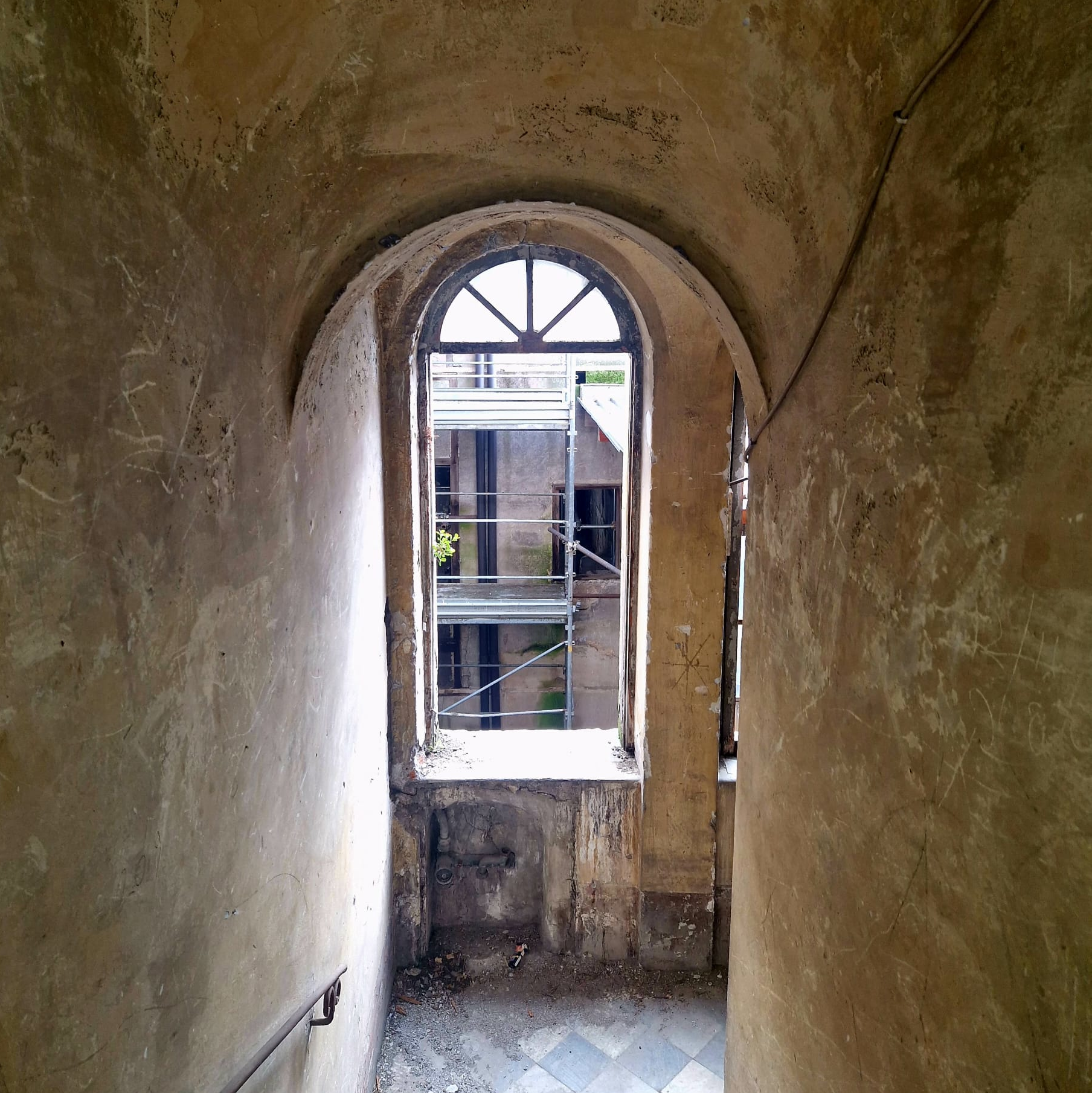
The complex in which the lot is situated is a public asset assigned to the National Roman Museum of the MiC and subject to current regulations on cultural heritage pursuant to Legislative Decree 42/2004. The original typological layout of the street-facing buildings dates back to the first residential settlements of the medieval period.
The current configuration is the result of historical stratification that has evolved over the centuries, from the Middle Ages to the present day, leading to processes of transformation and fusion of pre-existing building units.
The project falls under the category of restoration interventions and focuses on the recovery of lot 6 that faces Via delle Botteghe Oscure, near the Crypta Balbi in Rome. The intent is to create a new inclusive museum open to the city, connecting the cultural space to the surrounding urban fabric. The main objectives are summarized below:
- City-Museum: integrate the museum with the city through a system of freely accessible public spaces;
- Expansion of the existing museum complex;
- Transmission of the history of living in the heart of Rome;
- Flexibility of exhibition spaces, with possibilities for adaptation and implementation;
- Continuity with the exhibition venue already open to the public.
The planned interventions guarantee reversibility, that is, the possibility of removing added elements without damaging the original. Particular attention has been paid to the choice of materials, for compatibility with the ancient structure, compliance with current minimum environmental criteria, and easy future maintenance.
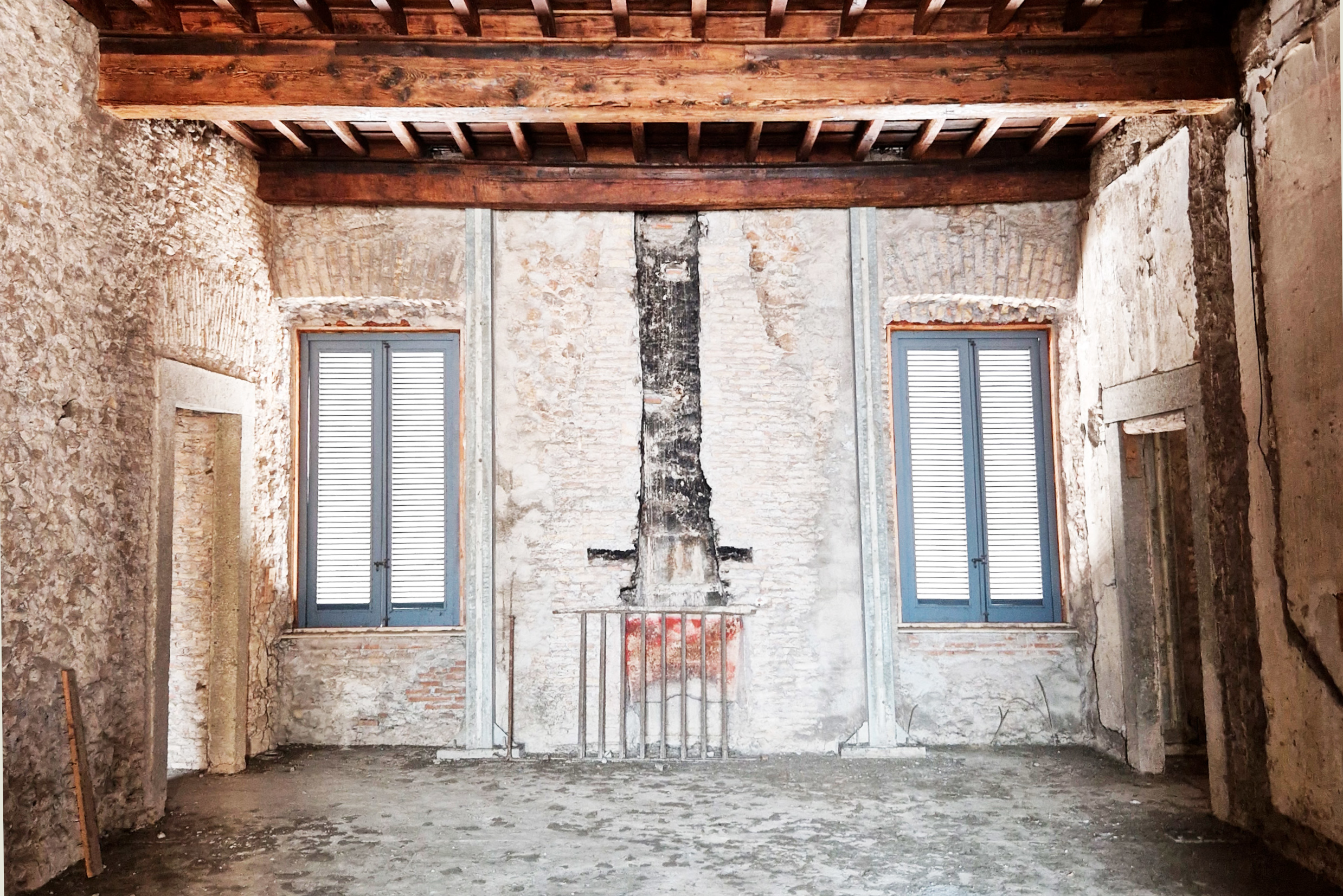
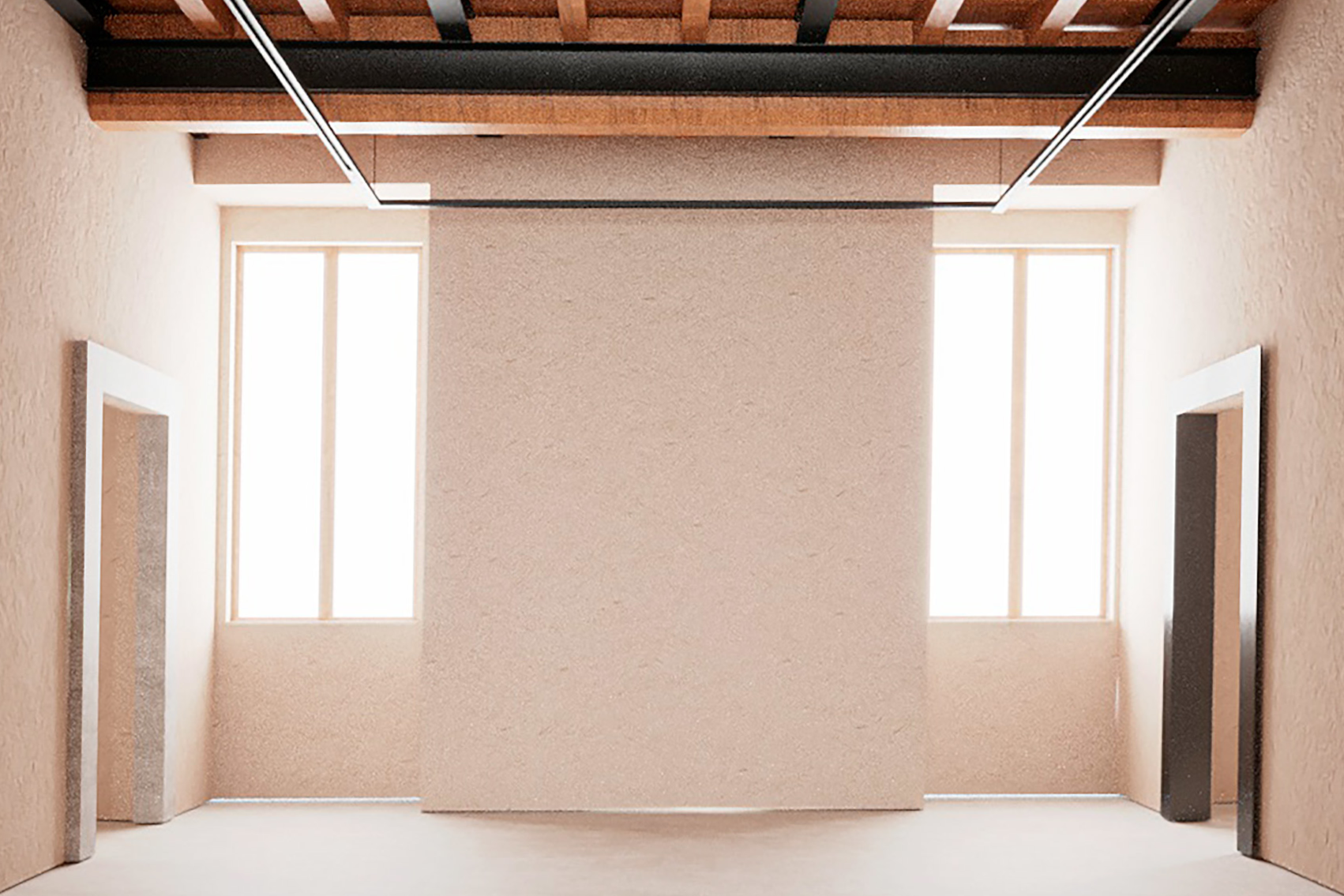
For energy efficiency and sustainable use of resources during construction and use of the work, a renewable energy system for the roof has been proposed, capable of combining aesthetics, performance, and adaptability. Thanks to the development of an energy model, integrated with the BIM model of the work, ad hoc plant systems and roof insulation have been chosen for each type of floor slab, in order to improve the building’s energy performance without compromising its historical-artistic value.
This project aims to reflect the value of the property, which becomes a living space and bridge between past and present, inviting the city and its citizens to experience the new spaces created and rediscover their timeless history and beauty.

